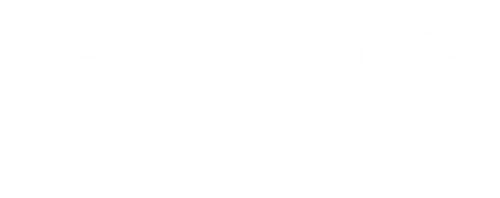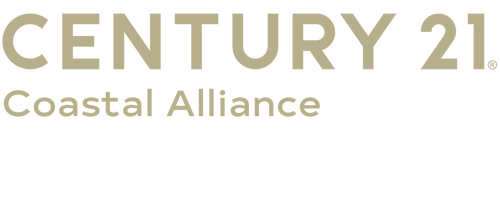


2696 Route 52 Hopewell Junction, NY 12533
-
OPENSat, Sep 1312 noon - 2:00 pm
-
OPENSun, Sep 1412 noon - 2:00 pm
Description
911889
$10,140(2025)
1 acres
Single-Family Home
1988
Contemporary
Wappingers
Dutchess County
Listed By
ONEKEY as distributed by MLS Grid
Last checked Sep 12 2025 at 10:37 PM GMT+0000
- Full Bathrooms: 3
- Eat-In Kitchen
- Entrance Foyer
- Walk-In Closet(s)
- Open Kitchen
- Primary Bathroom
- Dishwasher
- Dryer
- Microwave
- Refrigerator
- Washer
- Oil
- None
- Partial
- Unfinished
- Hardwood
- Utilities: Electricity Connected, Sewer Connected, Water Connected
- Sewer: Septic Tank
- Elementary School: Gayhead
- Middle School: Van Wyck Junior High School
- High School: John Jay Senior High School
- 2,357 sqft
Estimated Monthly Mortgage Payment
*Based on Fixed Interest Rate withe a 30 year term, principal and interest only




Inside, the home features a generous layout with bright living spaces and an updated upstairs bathroom. The primary suite includes a walk-in closet with a new closet system and upgraded flooring, adding both style and functionality. The laundry room has been redone for convenience, and the kitchen is equipped with brand new appliances, including a new dishwasher.
Step outside to enjoy a freshly renovated back deck, ideal for entertaining or relaxing in the privacy of your own yard. Additional improvements include a rebuilt front porch, new cement work around the property, a resealed garage floor, and a newly replaced driveway—ensuring both curb appeal and peace of mind.
Located just minutes from the Taconic State Parkway and I-84, this home provides an easy commute to New York City while being surrounded by the natural beauty and charm of the Hudson Valley. Nearby, you’ll find local shops, restaurants, and parks that make Hopewell Junction one of the region’s most sought-after communities.