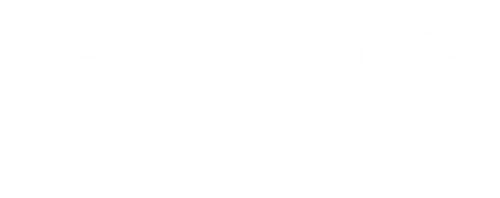


417 Carter Avenue Newburgh, NY 12550
Description
891130
$6,166(2024)
0.55 acres
Single-Family Home
1950
Cape Cod
Mountain(s)
Marlboro
Orange County
Listed By
ONEKEY as distributed by MLS Grid
Last checked Jul 30 2025 at 7:36 PM GMT+0000
- Full Bathroom: 1
- First Floor Bedroom
- Eat-In Kitchen
- Formal Dining
- Storage
- Dishwasher
- Dryer
- Electric Oven
- Microwave
- Refrigerator
- Washer
- Fireplace: Living Room
- Fireplace: Wood Burning
- Electric
- Forced Air
- Oil
- Propane
- Wall/Window Unit(s)
- Full
- Storage Space
- Utilities: Cable Available, Electricity Connected, Propane
- Sewer: Septic Tank
- Elementary School: Marlboro Elementary School
- Middle School: Marlboro Middle School
- High School: Marlboro Central High School
- 1,323 sqft
Estimated Monthly Mortgage Payment
*Based on Fixed Interest Rate withe a 30 year term, principal and interest only




Nestled on a picturesque .55-acre lot, this charming Cape Cod home is a true retreat, surrounded by vibrant flower gardens and peaceful mountain views. From the moment you arrive, the beauty of the landscape welcomes you in—and it only gets better from there.
The private backyard is a serene oasis, perfect for relaxation or entertaining. Enjoy quiet mornings on the covered deck, or take in the panoramic views from the new rooftop balcony, which offers breathtaking vistas of the surrounding mountains.
Inside, the main level features a sun-filled eat-in kitchen, formal dining room, and a cozy living room with a fireplace. You'll also find a spacious bedroom and a comfortable family room with a propane fireplace, perfect for gathering with loved ones.
Upstairs, a large bedroom is complemented by a cozy den with a reading nook that leads directly to the rooftop balcony—ideal for enjoying your morning coffee with a view.
The walk-out basement provides ample storage, a laundry area, and access to the garage, offering both functionality and convenience.
Located just minutes from local apple farms, waterfront restaurants, wineries, and shopping, this home is also just 10 minutes to Beacon’s Metro-North Station, making it perfect for commuters or weekenders looking to escape the city.
This home is the perfect blend of charm, privacy, and accessibility—a true Hudson Valley gem.