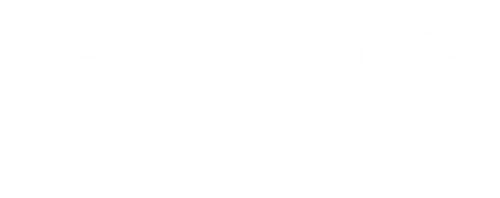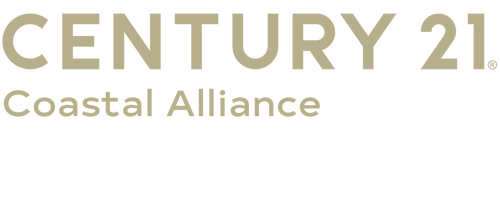


Listing by: ONEKEY / Century 21 Alliance Realty Group / Jacqueline Redahan
121 Hillside Road Poughquag, NY 12570
Pending (101 Days)
$469,000 (USD)
MLS #:
893517
893517
Taxes
$11,379(2024)
$11,379(2024)
Lot Size
1.5 acres
1.5 acres
Type
Single-Family Home
Single-Family Home
Year Built
1984
1984
Style
Ranch
Ranch
Views
Mountain(s)
Mountain(s)
School District
Arlington
Arlington
County
Dutchess County
Dutchess County
Listed By
Jacqueline Redahan, Century 21 Alliance Realty Group
Source
ONEKEY as distributed by MLS Grid
Last checked Nov 4 2025 at 8:37 PM GMT+0000
ONEKEY as distributed by MLS Grid
Last checked Nov 4 2025 at 8:37 PM GMT+0000
Bathroom Details
- Full Bathrooms: 3
Interior Features
- Eat-In Kitchen
- Washer/Dryer Hookup
- Laundry: In Basement
- Open Kitchen
- Kitchen Island
- First Floor Full Bath
- Laundry: Electric Dryer Hookup
- Laundry: Washer Hookup
Kitchen
- Dishwasher
- Dryer
- Microwave
- Oven
- Refrigerator
- Washer
- Range
Lot Information
- Views
- Back Yard
Heating and Cooling
- Electric
- Baseboard
- Central Air
Basement Information
- Walk-Out Access
Pool Information
- Above Ground
- Pool Cover
Flooring
- Hardwood
- Carpet
- Tile
Utility Information
- Utilities: Electricity Connected
- Sewer: Septic Tank
School Information
- Elementary School: Vail Farm Elementary School
- Middle School: Union Vale Middle School
- High School: Arlington High School
Parking
- Driveway
- Garage
Living Area
- 2,000 sqft
Location
Estimated Monthly Mortgage Payment
*Based on Fixed Interest Rate withe a 30 year term, principal and interest only
Listing price
Down payment
%
Interest rate
%Mortgage calculator estimates are provided by C21 Alliance Realty Group and are intended for information use only. Your payments may be higher or lower and all loans are subject to credit approval.
Disclaimer: LISTINGS COURTESY OF ONEKEY MLS AS DISTRIBUTED BY MLSGRID. Based on information submitted to the MLS GRID as of 11/4/25 12:37. All data is obtained from various sources and may not have been verified by broker or MLS GRID. Supplied Open House Information is subject to change without notice. All information should be independently reviewed and verified for accuracy. Properties may or may not be listed by the office/agent presenting the information.




Description